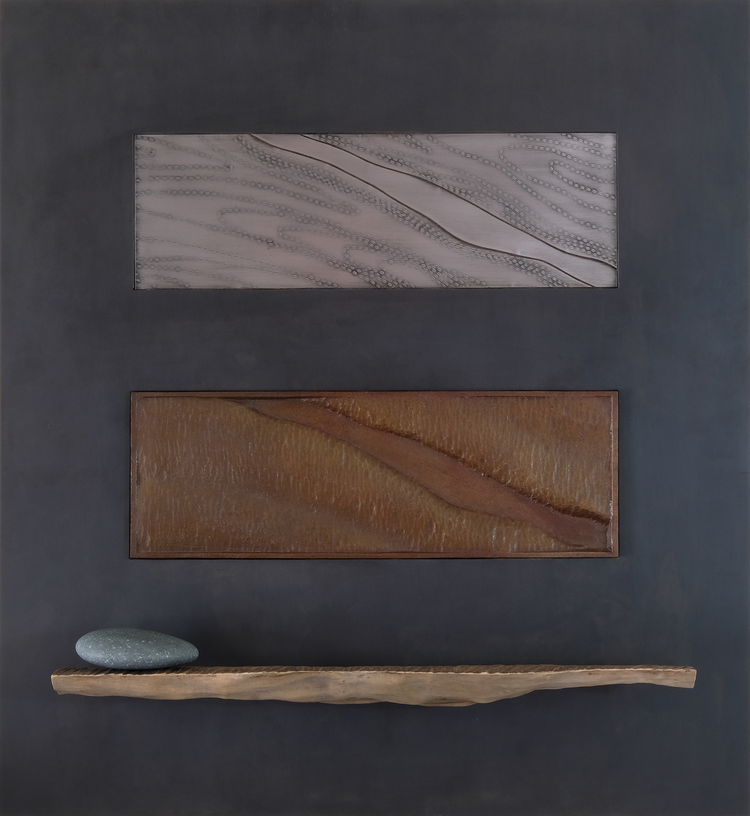I usually prefer to design by building scale models. Well actually I prefer to just build furniture with no model or drawing but clients usually balk at handing over a pile of money on the promise of me having a "really cool idea". So I have adapted by channeling "really cool ideas" into creating scale models.
I have taken five semesters of college level drawing courses along with learning how to use Autocad and knowing how to draft using pencil on velum. I encourage my sculpture students to take as many drawing electives as they can because being able to communicate an idea or the understanding of an idea with a napkin sketch with a client or a superior can often mean the difference in getting a project or not getting it. So why do I prefer to work by creating scale models? Well, many of my designs incorporate curves and can be difficult to really see in a drawing, but the biggest reason is also the biggest differences between two dimensional design and three dimensional design- Light is actually part of the design in 3-D. By building models I can communicate to a client how a curved edge will cast a shadow on a curved surface and how that changes as the light changes during the day or as you walk around the object. This is just something that doesn't communicate clearly with a drawing.
The model pictured is 1:96 scale, or 1/8 " =1". The top will be a slab of claro walnut (juglans hindsii) I milled about 7 or 8 years ago. it is 36" wide and will be cut down to about 6 feet in length. the curved leg will be carved out of some monterey cypresss (cupressus macrocarpa) that will be a laminated and carved by hand. the wedge shaped leg will be welded steel with a dark patina and the stretcher will be a combination of metal and wood yet to be decided.
The day to day function of this piece will be primarily as a desk but it will also need to occasionally need to serve as meeting table in an architectural firm.

